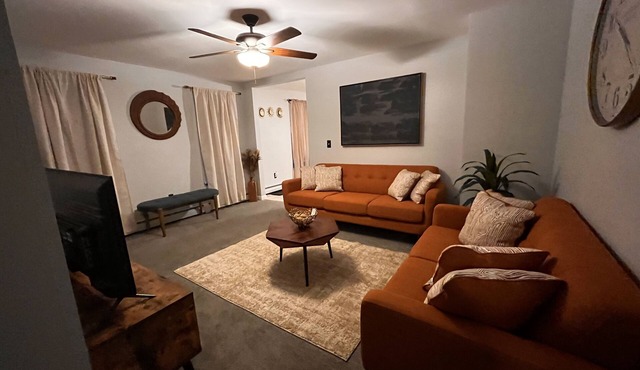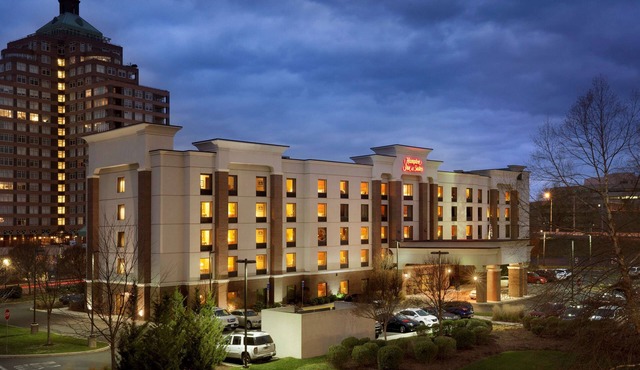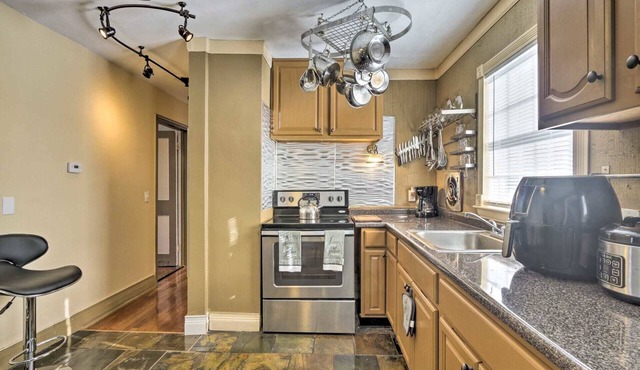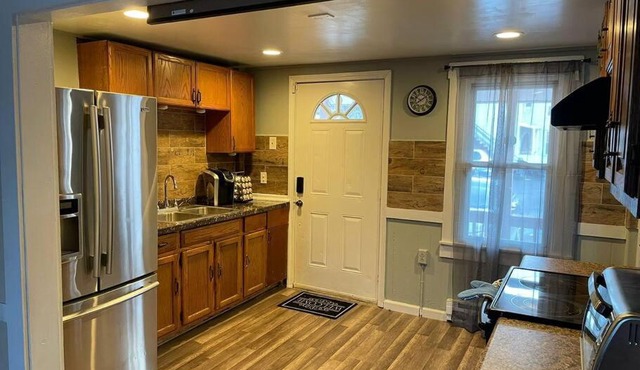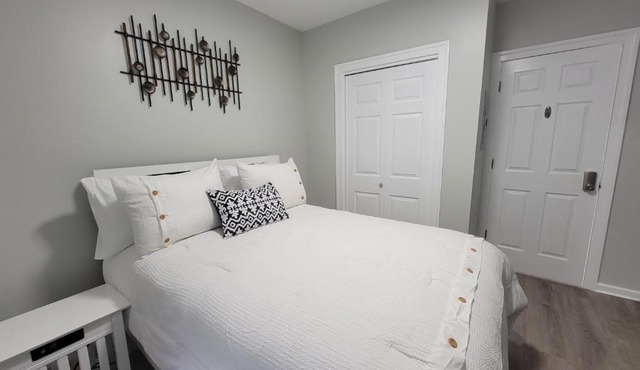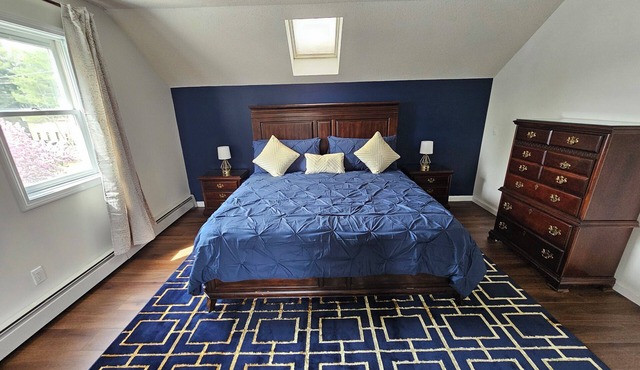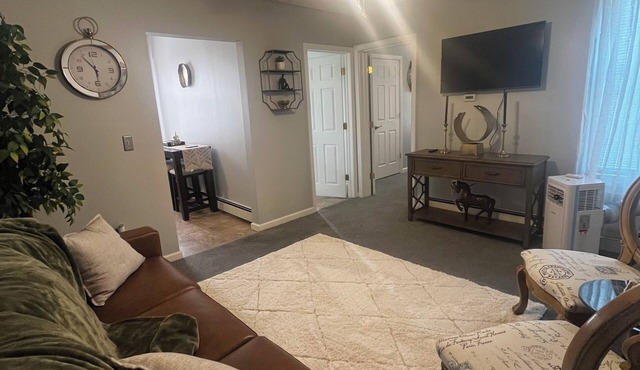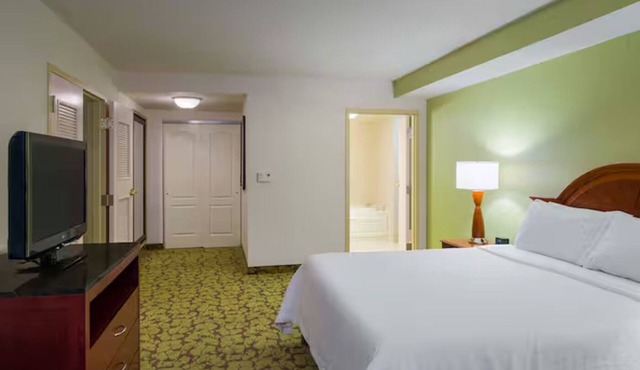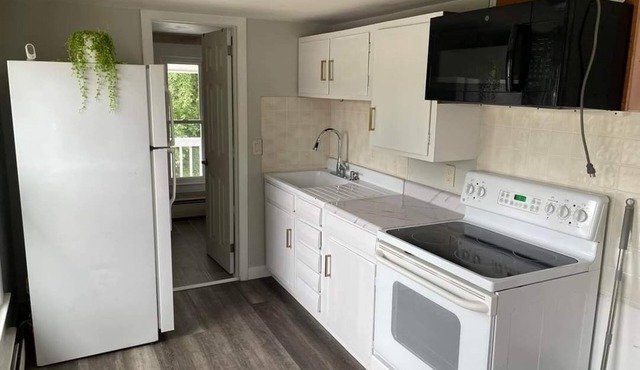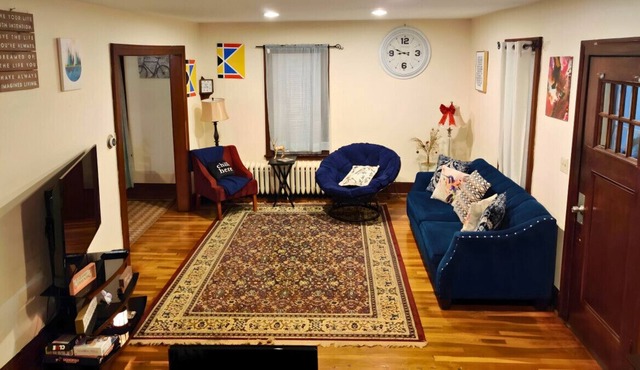Homewood Suites by Hilton-Hartford South-Glastonbury, CT | Hotel in Glastonbury

Hotel in Silver Lane, Glastonbury
Hotel with free breakfast, in the vicinity of Rentschler Field
Along with a 24-hour fitness center, this hotel has a snack bar/deli and a 24-hour business center. Free on-the-go breakfast, free WiFi in public areas, and free self parking are also provided. Additionally, a seasonal outdoor pool, a business center, and conference space are onsite.
Homewood Suites by Hilton-Hartford South-Glastonbury, CT offers 136 accommodations with safes and coffee/tea makers. Accommodations are furnished with double sofa beds. 37-inch LCD televisions come with premium cable channels. Accommodations at this 3-star hotel have kitchens with refrigerators, stovetops, microwaves, and separate dining areas. Rooms have partially open bathrooms. Bathrooms include complimentary toiletries and hair dryers.
This Glastonbury hotel provides complimentary wireless Internet access. Business-friendly amenities include desks, desk chairs, and phones. Additionally, rooms include irons/ironing boards and blackout drapes/curtains. Housekeeping is offered daily and hypo-allergenic bedding can be requested.
Recreational amenities at the hotel include a 24-hour fitness center and a seasonal outdoor pool.
Amenities
Policies
Extra-person charges may apply and vary depending on property policy government-issued photo identification and a credit card, debit card, or cash deposit may be required at check-in for incidental charges special requests are subject to availability upon check-in and may incur additional charges; special requests cannot be guaranteed this property accepts credit cards, debit cards, and cash








