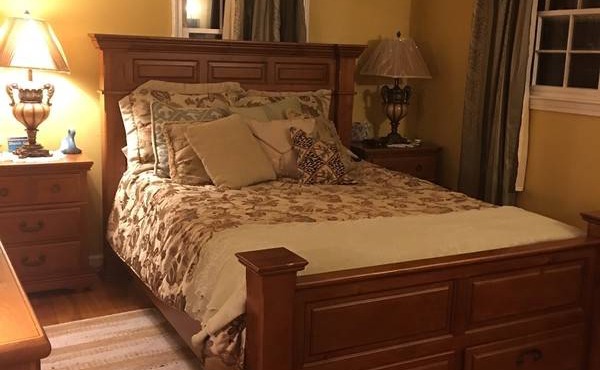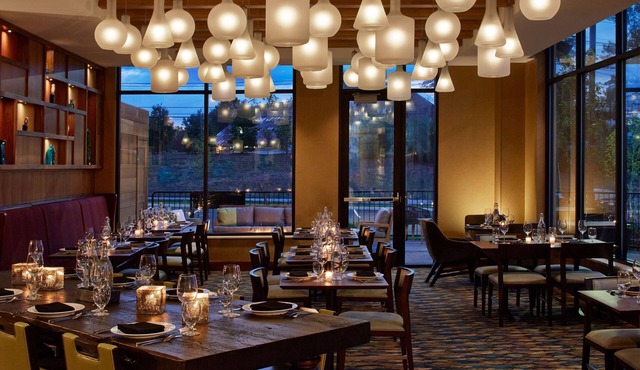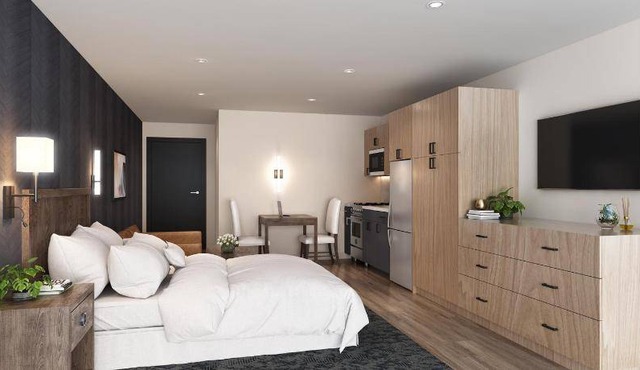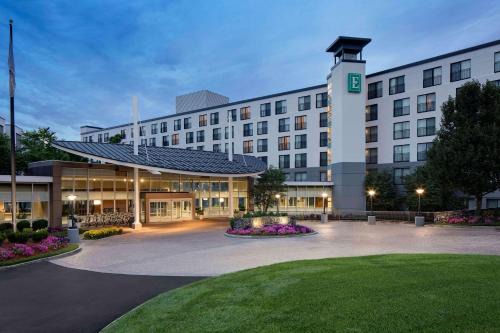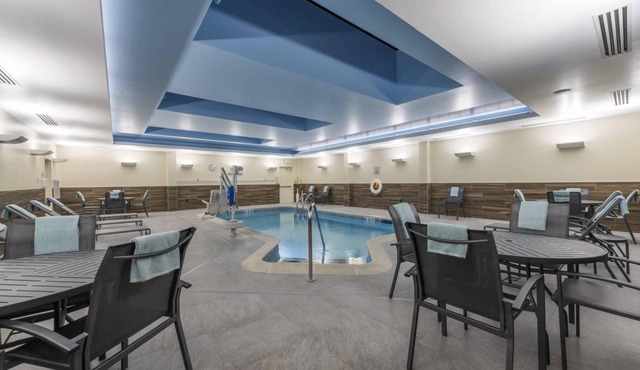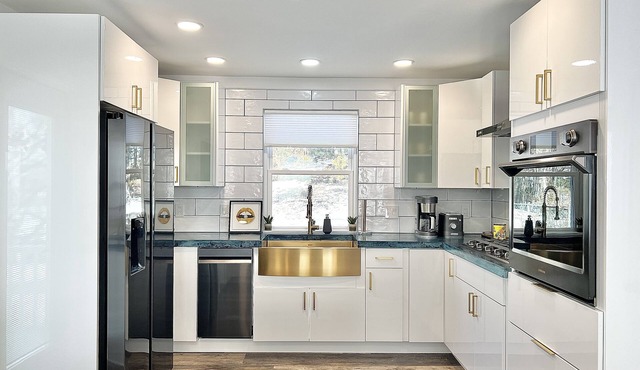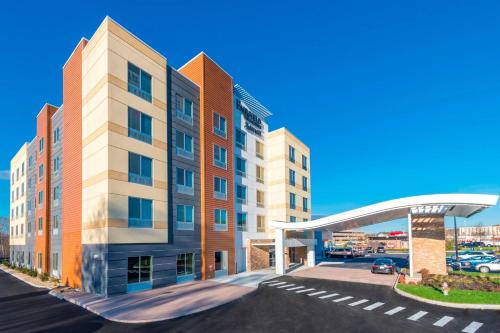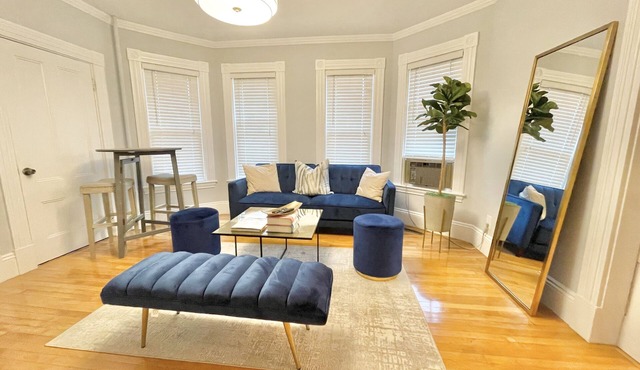Hyatt Place Marlborough/Apex Center | Hotel in Marlborough

Hotel in Marlborough
Hotel in Marlborough with free breakfast and a 24-hour fitness center
An indoor pool, a restaurant, and a 24-hour fitness center are available at this smoke-free hotel. Free on-the-go breakfast, free WiFi in public areas, and free self parking are also provided. Additionally, a bar/lounge, a snack bar/deli, and a coffee shop/cafe are onsite.
Housekeeping is available on request.
Hyatt Place Marlborough/Apex Center offers 137 air-conditioned accommodations with coffee/tea makers and designer toiletries. Accommodations are furnished with sofa beds and desks. Flat-screen televisions are featured in guestrooms.
Bathrooms include complimentary toiletries and hair dryers. Guests can surf the web using the complimentary wireless Internet access. Housekeeping is provided daily.
Recreational amenities at the hotel include an indoor pool and a 24-hour fitness center.
Amenities
Facility Overview
-
Towels
-
Designer toiletries
-
Hair dryer
-
Bed sheets
-
Air conditioning
-
Sofa bed
-
Free cribs/infant beds
-
Mobile key entry
-
Iron/ironing board
-
Desk
-
1 restaurant and 1 coffee shop/cafe
-
1 bar
-
Free on-the-go breakfast available 6:30 AM–9:30 AM on weekdays and 7:00 AM–10:00 AM on weekends
-
Coffee/tea maker
-
Refrigerator
-
Free self parking on site
-
Wheelchair-accessible parking available
-
Onsite parking includes off-street options
-
If you have requests for specific accessibility needs, please contact the property using the information on the reservation confirmation received after booking.
-
Wheelchair-accessible fitness center
-
Wheelchair-accessible parking
-
Elevator
-
3 on-site accessible parking spaces
-
Wheelchair-accessible business center
-
Wheelchair-accessible path to elevator
-
Assistive listening devices available
-
Wheelchair accessible (may have limitations)
-
Wheelchair-accessible public washroom
-
Wheelchair-accessible registration desk height (inches): 35
-
Wheelchair-accessible pool
-
Elevator door width (inches): 42
-
Braille signage
-
Wheelchair-accessible registration desk
-
24-hour fitness center
-
Indoor pool
-
Flat-screen TV
-
Conference space (1098 square feet)
-
Computer station
-
Business center
-
Meeting rooms
-
Front-desk safe
-
Elevator
-
Spanish
-
English
-
Shared microwave
-
Smoke-free property
-
Refrigerator
-
Indoor pool
-
Snack bar/deli
-
Laundry facilities
-
Sofa bed
-
Free cribs/infant beds
-
Multilingual staff
-
Dry cleaning service
-
Luggage storage
-
Daily housekeeping
-
Laundry facilities
-
24-hour front desk
-
Available in some public areas: Free WiFi
-
Available in all rooms: Free WiFi
-
Pool sun loungers
Policies
Cashless transactions are available extra-person charges may apply and vary depending on property policy government-issued photo identification and a credit card, debit card, or cash deposit may be required at check-in for incidental charges it is hyatt’s practice to enter any occupied guestroom at a minimum of once within a 24-hour period, even if a guest has requested privacy. appropriate efforts are made to provide advance notice to the registered guest before entering an occupied guestroom. please note that cultural norms and guest policies may differ by country and by property; the policies listed are provided by the property safety features at this property include a carbon monoxide detector, a fire extinguisher, a smoke detector, and a first aid kit special requests are subject to availability upon check-in and may incur additional charges; special requests cannot be guaranteed tax id - c0006411700 this property accepts credit cards; cash is not accepted
Reviews
Room Arrangement
| Room Info | Facilities |
|---|---|
|
Room, 1 King Bed with Sofa bed (High Floor)
Room Size:
362 square feet m2
|
GeneralNumber of living rooms 0, Rollaway/extra beds (surcharge), Partially open bathroom, Number of bedrooms - 0, Wheelchair-width doorways, Square feet - 362, Shower only, Sofa bed, Pets not allowed, Ping - 10.17, Square meters - 34, Extra bed count 2, Number of bathrooms - 1, Doorway wheelchair width (centimeters) - 86, Private bathroom, Doorway wheelchair width (inches) - 34, Wardrobe or closet, Bed count minimum 2, City view, Bed count maximum 2 |
|
Room, 1 King Bed, Accessible, Bathtub (Specialty)
Room Size:
362 square feet m2
|
GeneralBathtub grab bar height (inches) - 35, Bathtub grab bar height (centimeters) - 89, Partially open bathroom, Number of bedrooms - 0, Wheelchair-width doorways, Square feet - 362, Bathtub only, Grab bar - in bathtub, Extra bed count 1, Doorway wheelchair width (inches) - 34, Wardrobe or closet, Bed count minimum 1, Number of living rooms 0, Sofa bed, Pets not allowed, Ping - 10.17, Wheelchair accessible, Square meters - 34, Number of bathrooms - 1, Accessible bathtub, Doorway wheelchair width (centimeters) - 86, Private bathroom, Deep soaking bathtub, Bed count maximum 1, City view |
|
Room, 2 Queen Beds
Room Size:
420 square feet m2
|
GeneralNumber of living rooms 0, Partially open bathroom, Number of bedrooms - 0, Wheelchair-width doorways, Square meters - 39, Shower only, Sofa bed, Pets not allowed, Ping - 11.8, Extra bed count 1, Square feet - 420, Number of bathrooms - 1, Doorway wheelchair width (centimeters) - 86, Private bathroom, Doorway wheelchair width (inches) - 34, Wardrobe or closet, Bed count minimum 2, City view, Bed count maximum 2 |
|
Room, 2 Queen Beds (High Floor)
Room Size:
419 square feet m2
|
GeneralNumber of living rooms 0, Partially open bathroom, Number of bedrooms - 0, Wheelchair-width doorways, Square feet - 419, Square meters - 39, Shower only, Sofa bed, Pets not allowed, Extra bed count 1, Number of bathrooms - 1, Doorway wheelchair width (centimeters) - 86, Private bathroom, Doorway wheelchair width (inches) - 34, Ping - 11.78, Wardrobe or closet, Bed count minimum 2, City view, Bed count maximum 2 |
|
Room, 1 King Bed with Sofa bed
Room Size:
362 square feet m2
|
GeneralNumber of living rooms 0, Rollaway/extra beds (surcharge), Number of bedrooms - 0, Wheelchair-width doorways, Square feet - 362, Shower only, Sofa bed, Pets not allowed, Ping - 10.17, Square meters - 34, Extra bed count 2, Number of bathrooms - 1, Doorway wheelchair width (centimeters) - 86, Private bathroom, Doorway wheelchair width (inches) - 34, Wardrobe or closet, Bed count minimum 2, City view, Bed count maximum 2 |
|
Suite, 1 King Bed with Sofa bed, Kitchen
Room Size:
1023 square feet m2
|
GeneralNumber of living rooms 0, Rollaway/extra beds (surcharge), Partially open bathroom, Number of bedrooms - 0, Wheelchair-width doorways, Shower only, Sofa bed, Pets not allowed, Ping - 28.75, Extra bed count 2, Number of bathrooms - 1, Doorway wheelchair width (centimeters) - 86, Square meters - 95, Square feet - 1023, Private bathroom, Kitchen, Doorway wheelchair width (inches) - 34, Wardrobe or closet, Bed count minimum 2, City view, Bed count maximum 2 |
|
Suite, 1 King Bed with Sofa bed
Room Size:
801 square feet m2
|
GeneralNumber of living rooms 0, Rollaway/extra beds (surcharge), Partially open bathroom, Number of bedrooms - 0, Wheelchair-width doorways, Kitchenette, Square feet - 801, Shower only, Sofa bed, Pets not allowed, Ping - 22.51, Extra bed count 2, Number of bathrooms - 1, Square meters - 74, Doorway wheelchair width (centimeters) - 86, Private bathroom, Doorway wheelchair width (inches) - 34, Wardrobe or closet, Bed count minimum 2, City view, Bed count maximum 2 |










